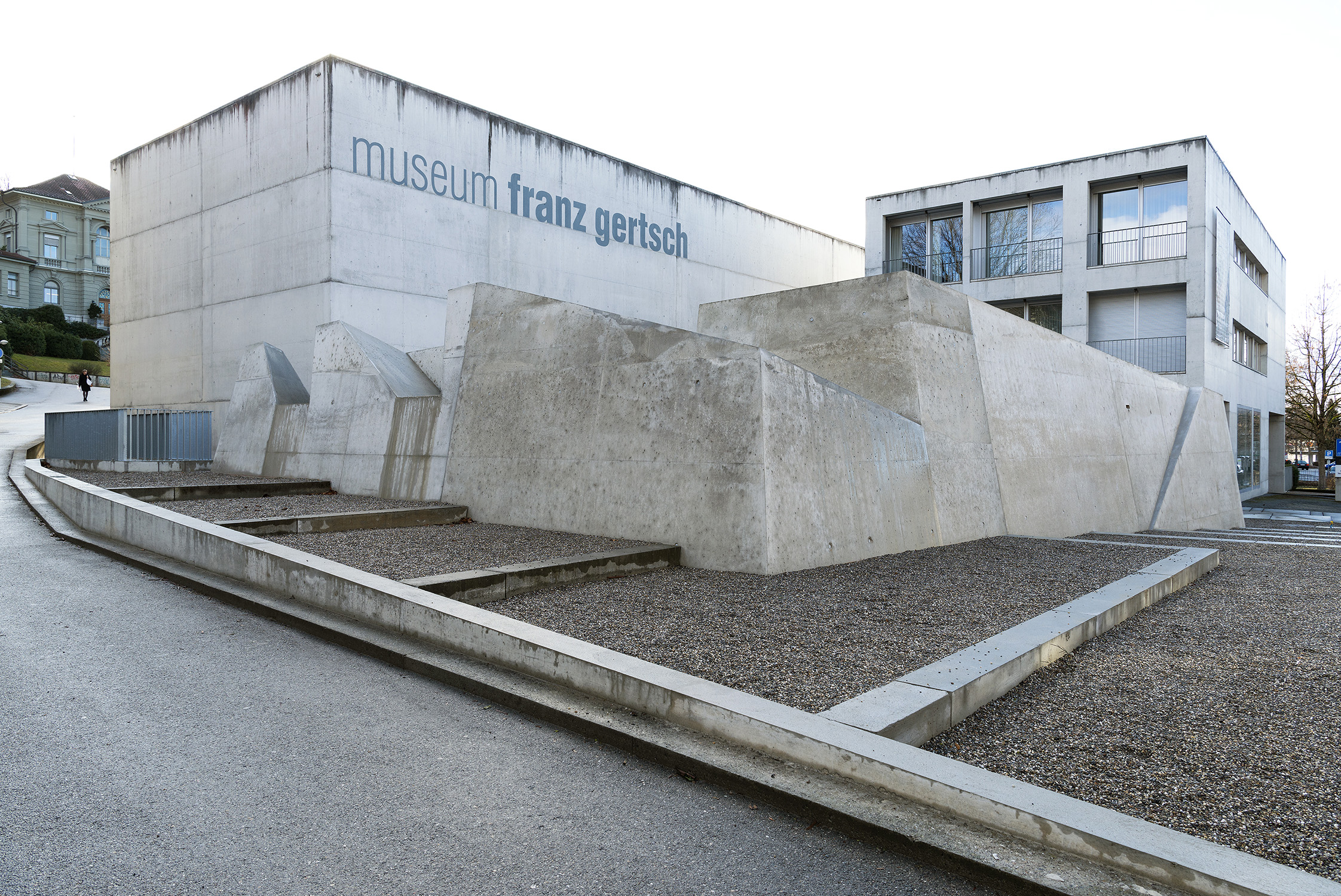Architekten: Hansueli Jörg und Martin Sturm aus Langnau i. E.
Fotografie © Bernhard Strahm, Gerlafingen
ARCHITECTURE
The whole project started with a town planning competition for the former Milka factory grounds and its integration in the lower town, which did not yet specify any guidelines with regard to function. The intention to build a museum was defined only later, and the winning architectural firm of Jörg & Sturm (Langnau/Switzerland) was awarded the commission. Their plan proposed the creation of a link joining the homogeneous built-up area of the old part of town and the rectangular allotment patterns of the train station quarter by means of three simple concrete cubes placed right next to each other. Together with the surrounding buildings, a balance between form and ground was intended. An important aspect was the connection to the town’s network of paths: as such, a public footpath leading right through the museum connects Lyssachstrasse and Oberstadtweg, the path to the upper town. The view into the interior of the building remains barred, underlining the private character of the museum.
Both the interior and exterior of the building constitute masterful examples of geometry and proportion. The building as a whole adheres to clearly defined proportions such as the ‘golden ratio’, which is also the case with aspects such as the wall or window areas or the concrete elements located on the floor. The strictly limited range of materials and colours is a key design element and can likewise be found inside the building. The shell of the structure consists solely of concrete and glass. All indentations in the body of the building are specially milled and give the impression of having been excised at a later stage. The interior is dominated by white walls and oak floors in the exhibition galleries, and a grey pre-cast floor in the foyer and the hallway.
In-depth discussions with the artist led to a dimensioning of the spaces with specific works and ensembles in mind as well as the development of an operational concept consisting of a central room – the foyer and the hallway – from which all the galleries can be accessed. At the time of its opening in 2002, the museum had ca. 1,000 square metres of exhibition spaces divided up into five galleries.
Museum Franz Gertsch, Burgdorf
Architekten: Hansueli Jörg und Martin Sturm aus Langnau i. E.
Fotografie © Bernhard Strahm, Gerlafingen
Extension
In 2019, three more galleries measuring 300 square metres were added with the sculptural extension planned by Martin Sturm in the form of a season clock.
‘Two striking recesses are recognisable along Platanenstrasse, or three concreted polyhedrons, respectively, which incline exactly northwards. The areas have something to do with the course of the sun. The steepest of the three areas represents the longest day. On the longest day of the year, the midday sun stands high in the sky and only on this day does it illuminate this area. On all other days, the sun is somewhat deeper and hence incapable of shining on the area, meaning that is lies in shade 364 days a year. By contrast, the less steep area is illuminated all year long, with the exception of the shortest day of the year. Only on 23 December, this area lies in shadow. The situation is similar for the central area that represents the equinox. The three areas are parts of a season sundial. With a questioning glance, one discovers further references to the existing museum or to the geometrical form of the museum expansion.’ (Martin Sturm, 2019)

The meticulously calculated lighting plan, which is only indirectly projected onto walls, ceilings and floors, is of decisive importance for the orientation of visitors in the interior and their perception of the spaces that consequently appear homogenous. This also creates the impression of unobtrusive distance and abundant light. The rooms are designed to allow for a wide range of lighting possibilities, from natural light coming from above and from the side, as well as pure artificial light, thus not only ensuring ideal conditions for the display of Franz Gertsch’s works but also for temporary exhibitions with their diverse requirements.
